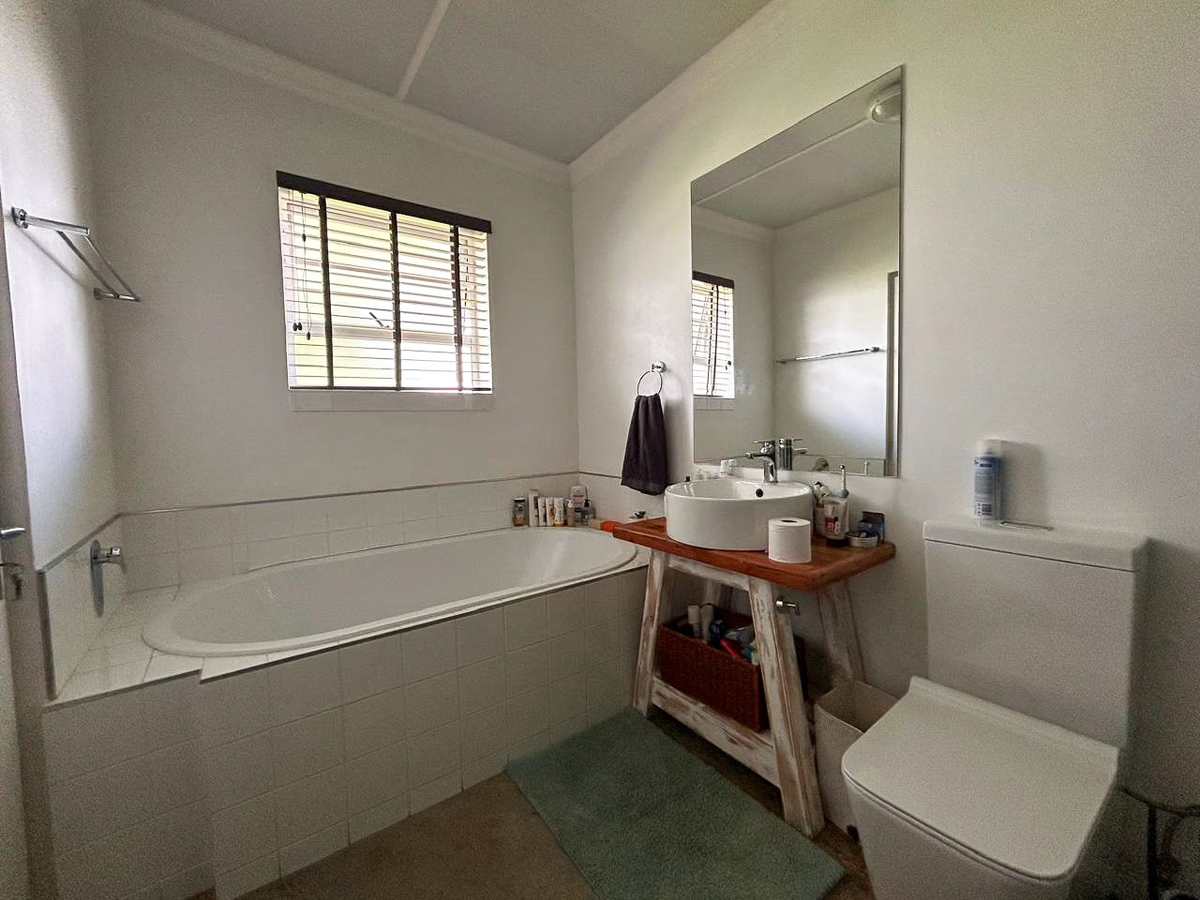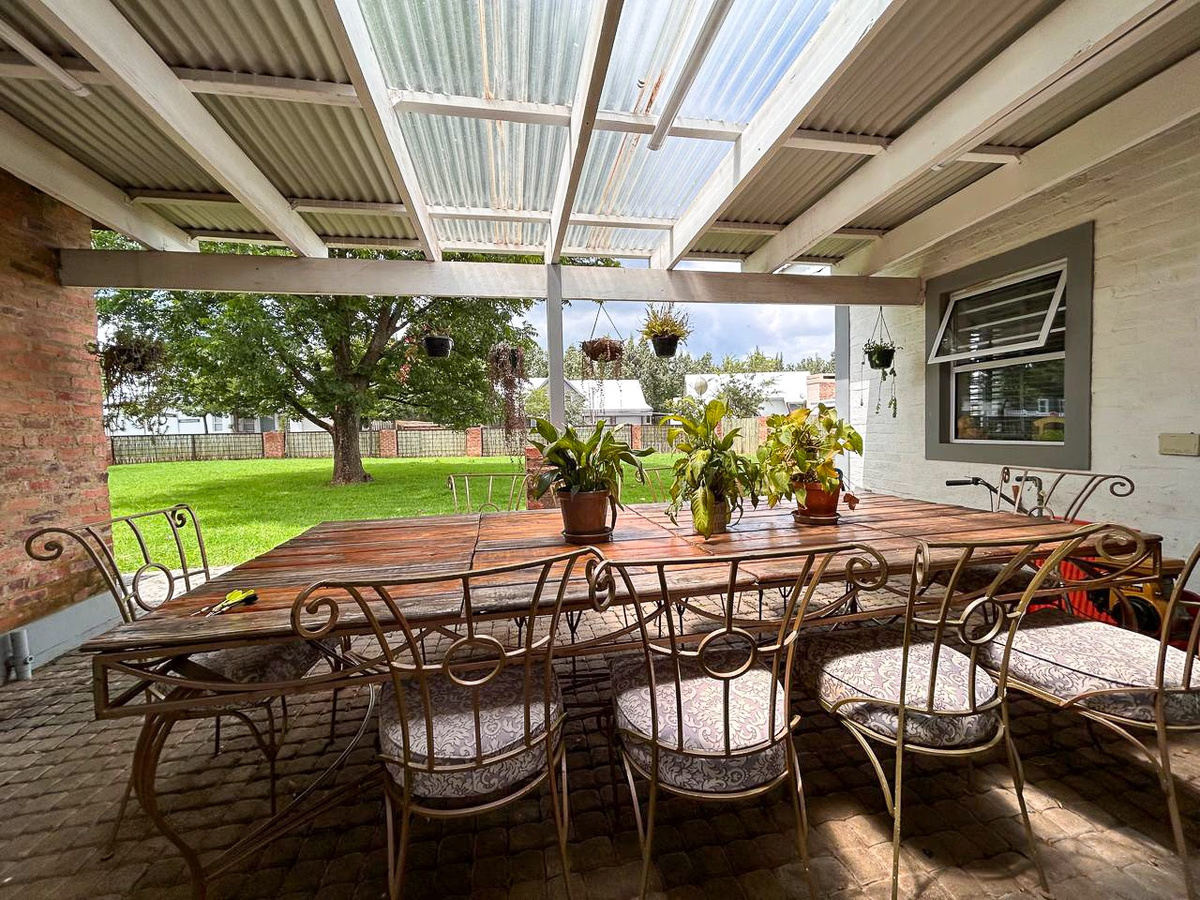R2,650,000
R2,650,000
3
Bedrooms
3
Bathrooms
2
Garages
Exceptional home in the serene Van der Hoff Park
Welcome to Die Plaaswerf, an exceptional home in the serene Van der Hoff Park, Potchefstroom. This stunning three-bedroom, three-bathroom residence is situated in a tranquil estate, offering a perfect blend of modern elegance and countryside charm. With spacious living areas, high-end finishes, and breathtaking outdoor spaces, this property is designed for comfort and relaxation.
Upon entering, double glass doors open into an expansive double-volume living area filled with natural light. This open-plan space seamlessly connects to the outdoors through shutter doors on two sides. A covered veranda provides a peaceful setting, while the north-facing aspect leads to a beautifully maintained, irrigated garden.
The modern open-plan kitchen, featuring Caesarstone countertops, a gas stove, and a separate scullery, flows effortlessly into the living and dining areas, creating a warm and inviting atmosphere. The three spacious bedrooms each boast their own en-suite bathrooms, high ceilings, and ample built-in cupboards, with two benefiting from north-facing windows that allow for natural warmth in winter.
A versatile loft area provides additional space, ideal for a study, entertainment room, or extra lounge. The extra-long double garage includes a designated laundry area, shelving, and built-in cupboards, with direct access to the scullery for added convenience.
An exciting bonus opportunity is available with an adjacent 500m² stand, which can be purchased separately, allowing you to expand the total stand size to over 1,000m²—an exceptional chance to enhance your outdoor space.
Located close to Potchefstroom’s amenities yet offering a peaceful retreat, this property presents a rare combination of modern living and countryside serenity.
Contact us today to arrange a viewing and experience this remarkable home.
Upon entering, double glass doors open into an expansive double-volume living area filled with natural light. This open-plan space seamlessly connects to the outdoors through shutter doors on two sides. A covered veranda provides a peaceful setting, while the north-facing aspect leads to a beautifully maintained, irrigated garden.
The modern open-plan kitchen, featuring Caesarstone countertops, a gas stove, and a separate scullery, flows effortlessly into the living and dining areas, creating a warm and inviting atmosphere. The three spacious bedrooms each boast their own en-suite bathrooms, high ceilings, and ample built-in cupboards, with two benefiting from north-facing windows that allow for natural warmth in winter.
A versatile loft area provides additional space, ideal for a study, entertainment room, or extra lounge. The extra-long double garage includes a designated laundry area, shelving, and built-in cupboards, with direct access to the scullery for added convenience.
An exciting bonus opportunity is available with an adjacent 500m² stand, which can be purchased separately, allowing you to expand the total stand size to over 1,000m²—an exceptional chance to enhance your outdoor space.
Located close to Potchefstroom’s amenities yet offering a peaceful retreat, this property presents a rare combination of modern living and countryside serenity.
Contact us today to arrange a viewing and experience this remarkable home.
Monthly Levy
R700
Monthly Rates
R600
Total
R1,300
Features
Interior
Exterior
Additional Amenities
Listing Info
Finance
Total Amount Repayable
R0,00
Monthly Repayment
R0,00
Calculators:
































































